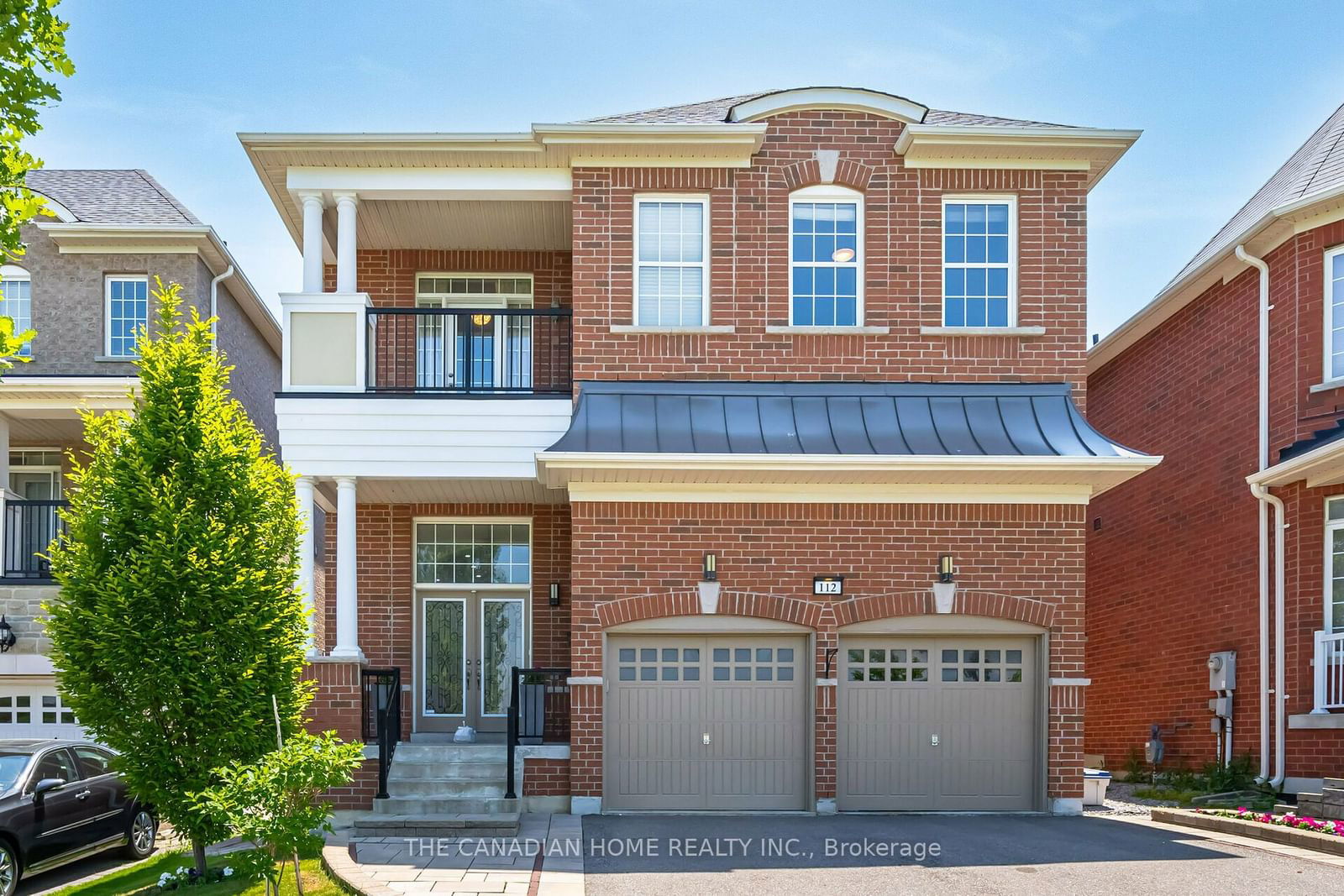$2,099,900
4+1-Bed
5-Bath
3000-3500 Sq. ft
Listed on 7/9/24
Listed by THE CANADIAN HOME REALTY INC.
Features Stunning Open Concept Layout Offering Elegant Living & Dining Room With 12 Ft Smooth Ceilings & Pot Lights**Gourmet Kitchen w/Granite Counters**Built-In S/S Appliances, Centre Island/Breakfast Bar, Pantry, Loads of Counter Space**Eat-In Area With Walk-Out To Large Deck**Family Rm With Gas Fireplace Open To Din & Liv Rm & Overlooking to Kitchen**2nd Floor media room**Upgraded Oak Stairs**Master Bedroom His & Hers Walk-In Closets, Upgraded 5-Pc Ensuite w/Seamless Glass Shower & His&Her's Sinks w/Marble Counters**Kitchen, Breakfast, Second, Third & Fourth Bedroom features 9 feet ceiling & Walk-In Closets. Family Room, Dining room, Living Room & Office features 12 feet ceiling.**3 Full Baths On 2nd Floor**Finished Basement with Rec room with 4-Pc Bath & Storage.
Steps To Top Ranked Schools Including Roberta Bondar Rated, St Cecilia Catholic Rated, Romeo Dellare** Fully Fenced Yard **2nd Floor Balcony**Main Floor Laundry**Close To Highways, Parks, Hospital!
To view this property's sale price history please sign in or register
| List Date | List Price | Last Status | Sold Date | Sold Price | Days on Market |
|---|---|---|---|---|---|
| XXX | XXX | XXX | XXX | XXX | XXX |
N9028280
Detached, 2-Storey
3000-3500
9+3
4+1
5
2
Built-In
4
Central Air
Finished
Y
Brick
Forced Air
Y
$7,625.17 (2023)
105.09x39.41 (Feet)
